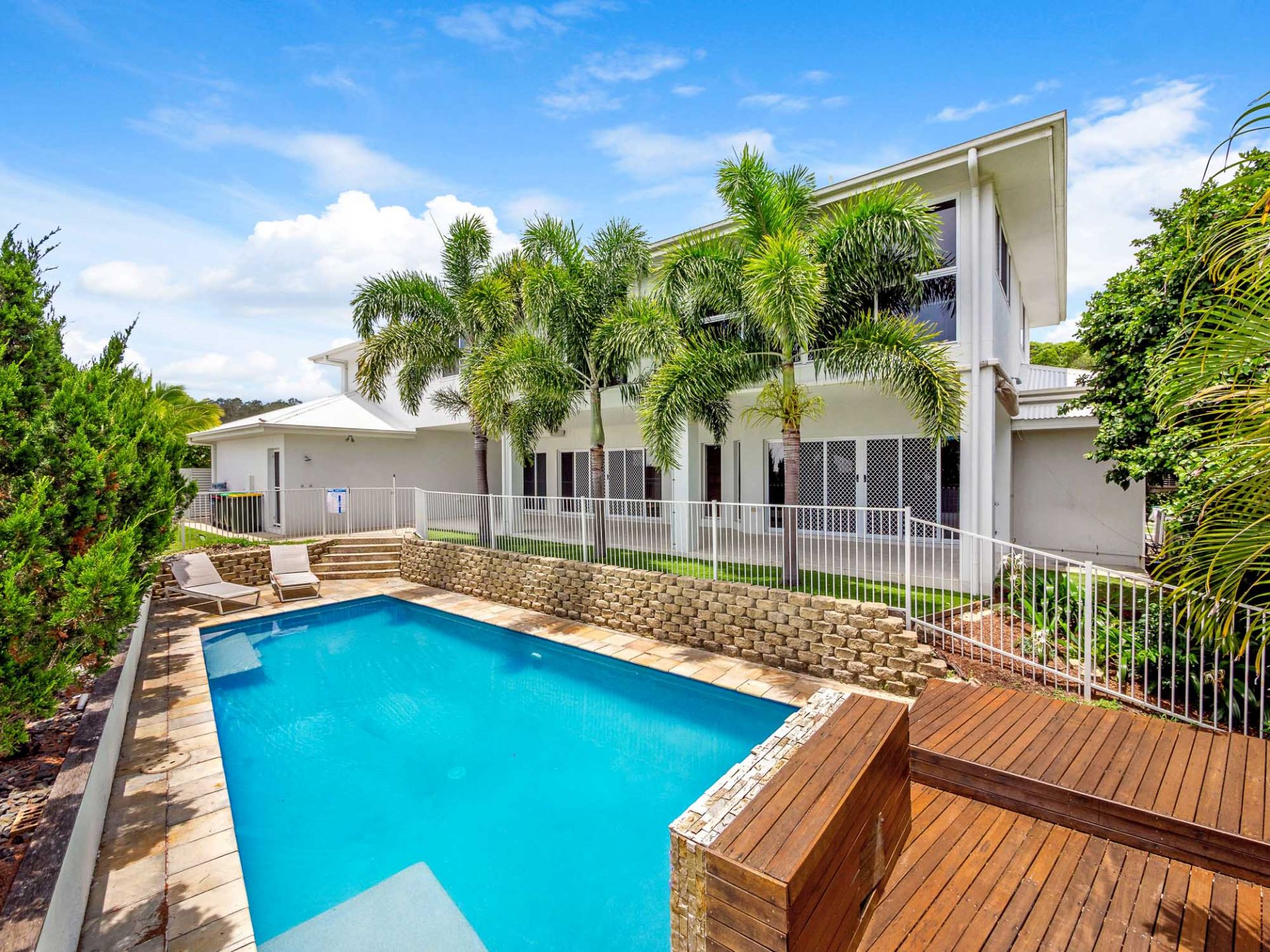5 Suffolk Parade, Pottsville
House
EXECUTIVE | FAMILY HOME
THE OPPORTUNITY
Offering an expansive 370sq.m floorplan over two levels, this exceptional home is not only luxuriously generous in size, but also thoughtful in design. Ideal for large families and those with home occupations, this enormous home is unique, as it caters to this unique portion of the market! Located on an elevated, North oriented, parcel of land in the first streets of Seabreeze Estate, being arguably the most desirable pocket. Just a 5-minute walk to Pottsville's main street esplanade of boutique shops, café's, restaurants, and amenities, this practically designed home is exceedingly convenient to take advantage of Pottsville's busting coastal village.
THE LAYOUT
In design, the home consists of 4 oversized bedrooms, plus a large study, 5th bedroom, home business office or multi-purpose room, 3 bathrooms and double lock up garage to tick all the boxes of a well- appointed family home. The masterful kitchen includes quality appliances, gas cooking, butler's pantry, and beautiful stone benches, plus an island for all the family to gather around.
However, the major point of difference that sets this home apart is its grandeur; with 2 large living spaces, upstairs and downstairs, along with a games room with wet bar, there is a space for everyone and everything in the family.
An executive home, designed for an executive lifestyle, 5 Suffolk Parade was ahead of it's time, exemplifying modern, work from home ideals. For those with home occupations, the 5th bedroom and games room at the front of the house provide the perfect office space. There is a wet bar in the games room and attached powder room along with separate side access to the home so that work and home life remain separate. There is also an upstairs office space that runs off the master bedroom, featuring walls of glass to capture sunsets over the hinterland.
It is certainly not all work and no play however, the large kitchen and living areas, overlook and spill out onto an enormous undercover entertaining space. With room for lounging and dining, there are sure to be endless hours spent cooking, laughing and entertaining on warm summer nights in adjoining pool area and sun deck, as well as hot days spent in the water, playing or relaxing.
THE LOCATION
Located just West of the village centre, Seabreeze Estate offers a litany of parks, playgrounds and sporting fields, connected by walking tracks which meander throughout the estate to the village, creek and beach.
Offering an expansive 370sq.m floorplan over two levels, this exceptional home is not only luxuriously generous in size, but also thoughtful in design. Ideal for large families and those with home occupations, this enormous home is unique, as it caters to this unique portion of the market! Located on an elevated, North oriented, parcel of land in the first streets of Seabreeze Estate, being arguably the most desirable pocket. Just a 5-minute walk to Pottsville's main street esplanade of boutique shops, café's, restaurants, and amenities, this practically designed home is exceedingly convenient to take advantage of Pottsville's busting coastal village.
THE LAYOUT
In design, the home consists of 4 oversized bedrooms, plus a large study, 5th bedroom, home business office or multi-purpose room, 3 bathrooms and double lock up garage to tick all the boxes of a well- appointed family home. The masterful kitchen includes quality appliances, gas cooking, butler's pantry, and beautiful stone benches, plus an island for all the family to gather around.
However, the major point of difference that sets this home apart is its grandeur; with 2 large living spaces, upstairs and downstairs, along with a games room with wet bar, there is a space for everyone and everything in the family.
An executive home, designed for an executive lifestyle, 5 Suffolk Parade was ahead of it's time, exemplifying modern, work from home ideals. For those with home occupations, the 5th bedroom and games room at the front of the house provide the perfect office space. There is a wet bar in the games room and attached powder room along with separate side access to the home so that work and home life remain separate. There is also an upstairs office space that runs off the master bedroom, featuring walls of glass to capture sunsets over the hinterland.
It is certainly not all work and no play however, the large kitchen and living areas, overlook and spill out onto an enormous undercover entertaining space. With room for lounging and dining, there are sure to be endless hours spent cooking, laughing and entertaining on warm summer nights in adjoining pool area and sun deck, as well as hot days spent in the water, playing or relaxing.
THE LOCATION
Located just West of the village centre, Seabreeze Estate offers a litany of parks, playgrounds and sporting fields, connected by walking tracks which meander throughout the estate to the village, creek and beach.




















